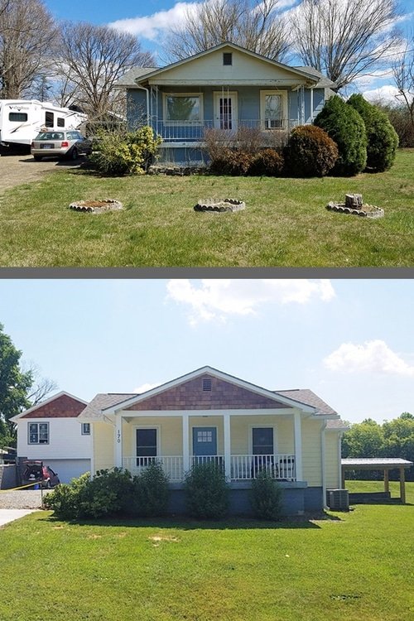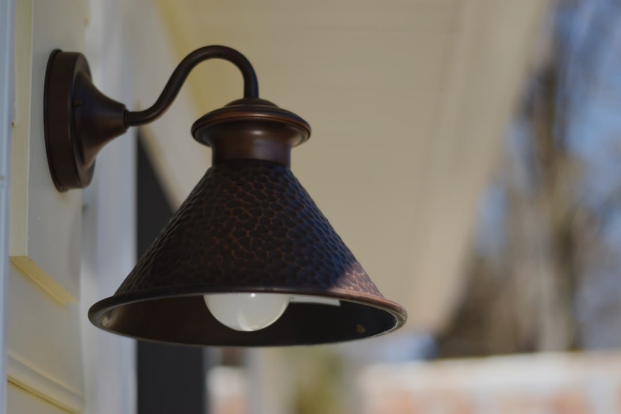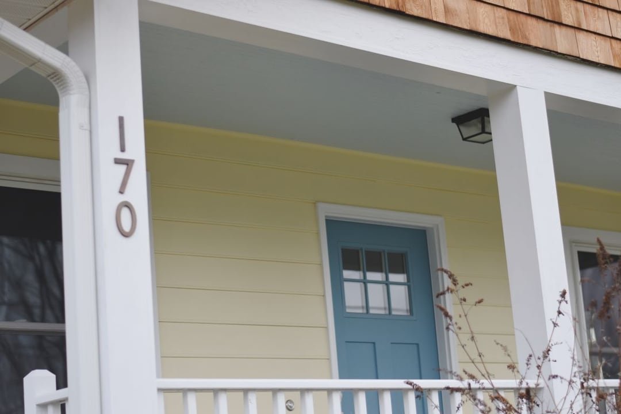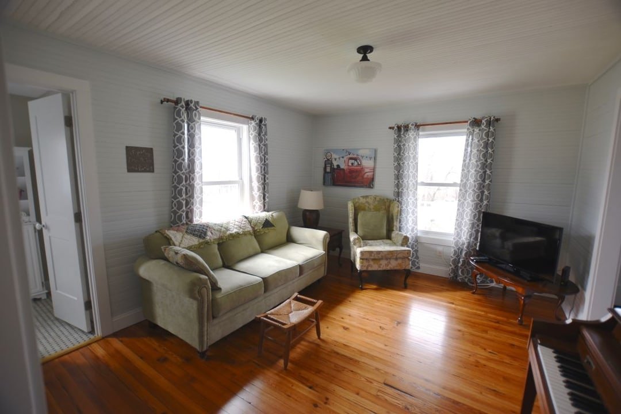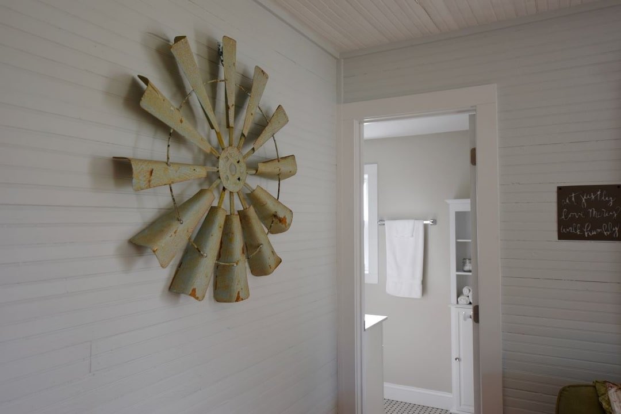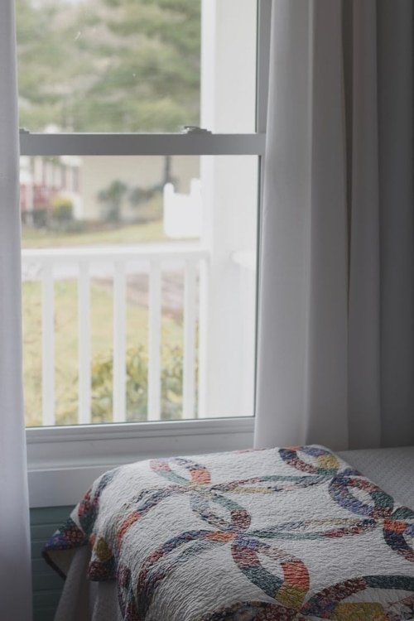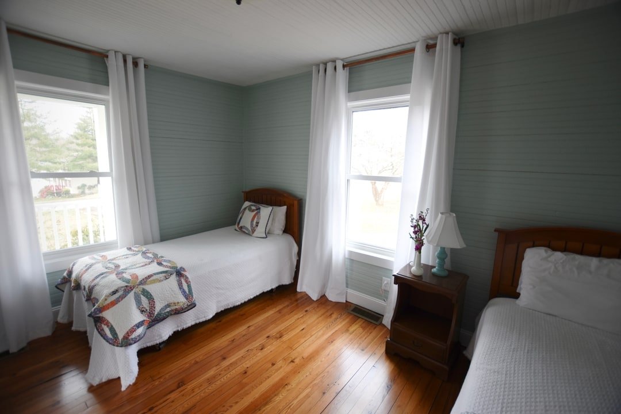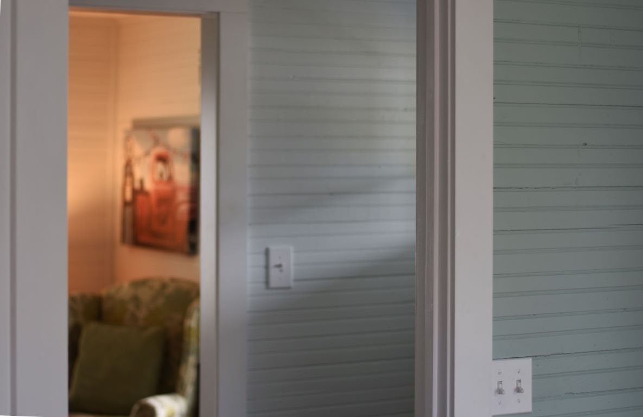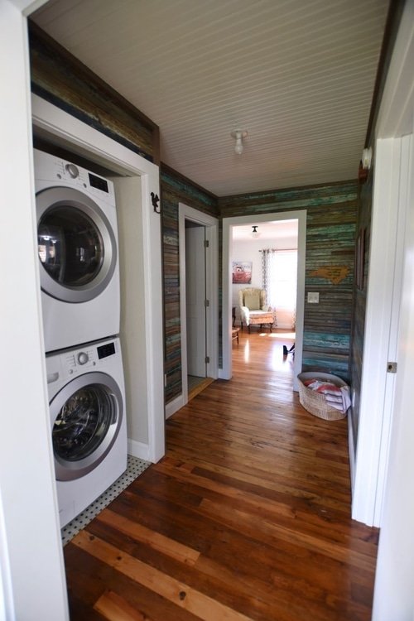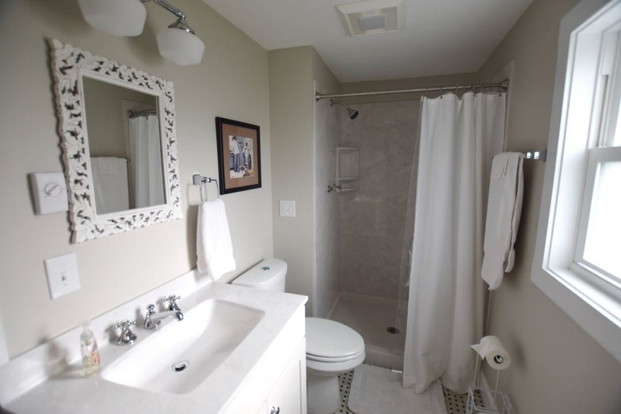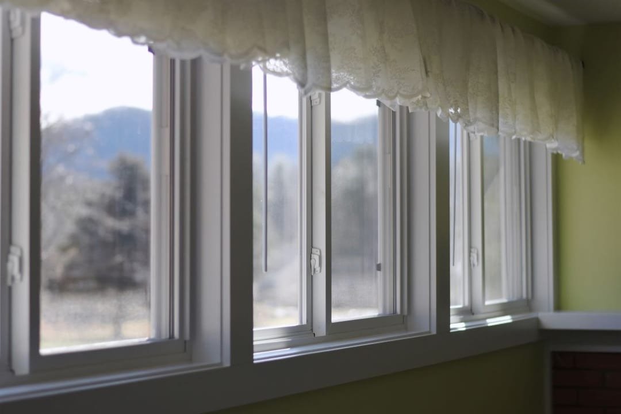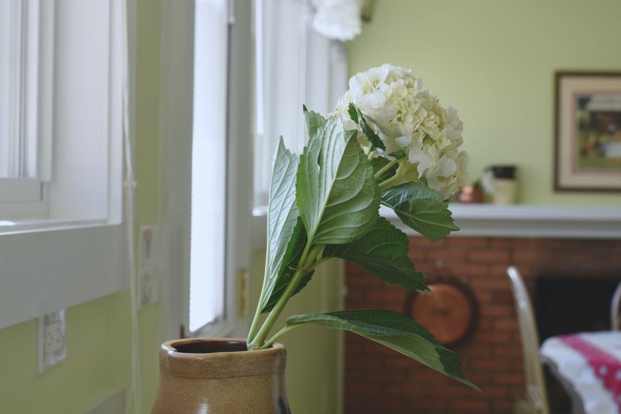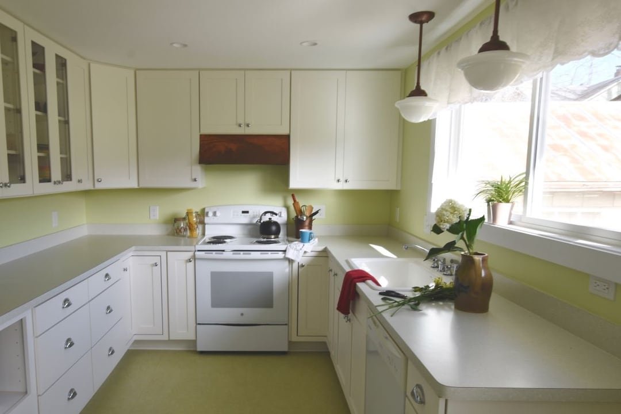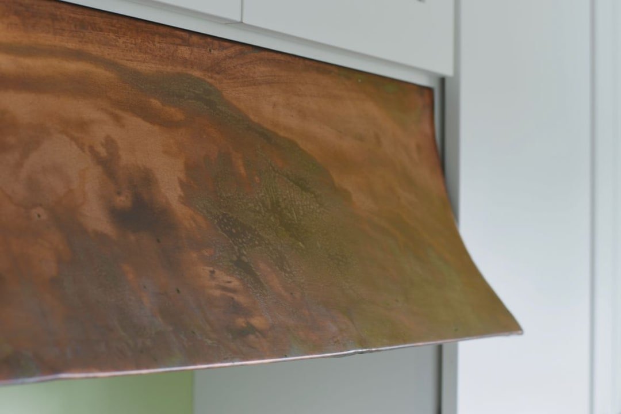Oakley Farmhouse
After raising three generations of the same family, evolving through multiple additions and renovations, and sitting empty for years, this home needed more than a coat of paint.
It was a home full of stories and memories, but outdated and in desperate need of repairs. Built in the 1930s as housing for farmhands, it was later moved to its current site in the late 1940s to shelter a young post-war family.
The renovation began with a full systems update to the electrical, plumbing, and mechanical systems, paired with necessary structural repairs to ensure the home’s longevity. Demolition revealed original bead-board walls and ceilings, along with wood floors that had been hidden for decades. These discoveries shaped the design direction, inspiring us to embrace the home’s roots and create a warm, inviting farmhouse feel. From there, we reimagined the floor plan, converting the outdated two-bedroom, one-bath layout into a more functional two-bedroom, two-bath home, all within the existing footprint. The kitchen and bathrooms were completely rebuilt with new cabinetry, countertops, fixtures, and appliances, while the original wood floors were refinished and paired with new flooring where needed. To complete the transformation, we installed new windows and siding, giving the home both energy efficiency and curb appeal.
The result is a home that preserves its history while offering comfort, functionality, and charm for generations to come.
Photographs by Martha Kimball

