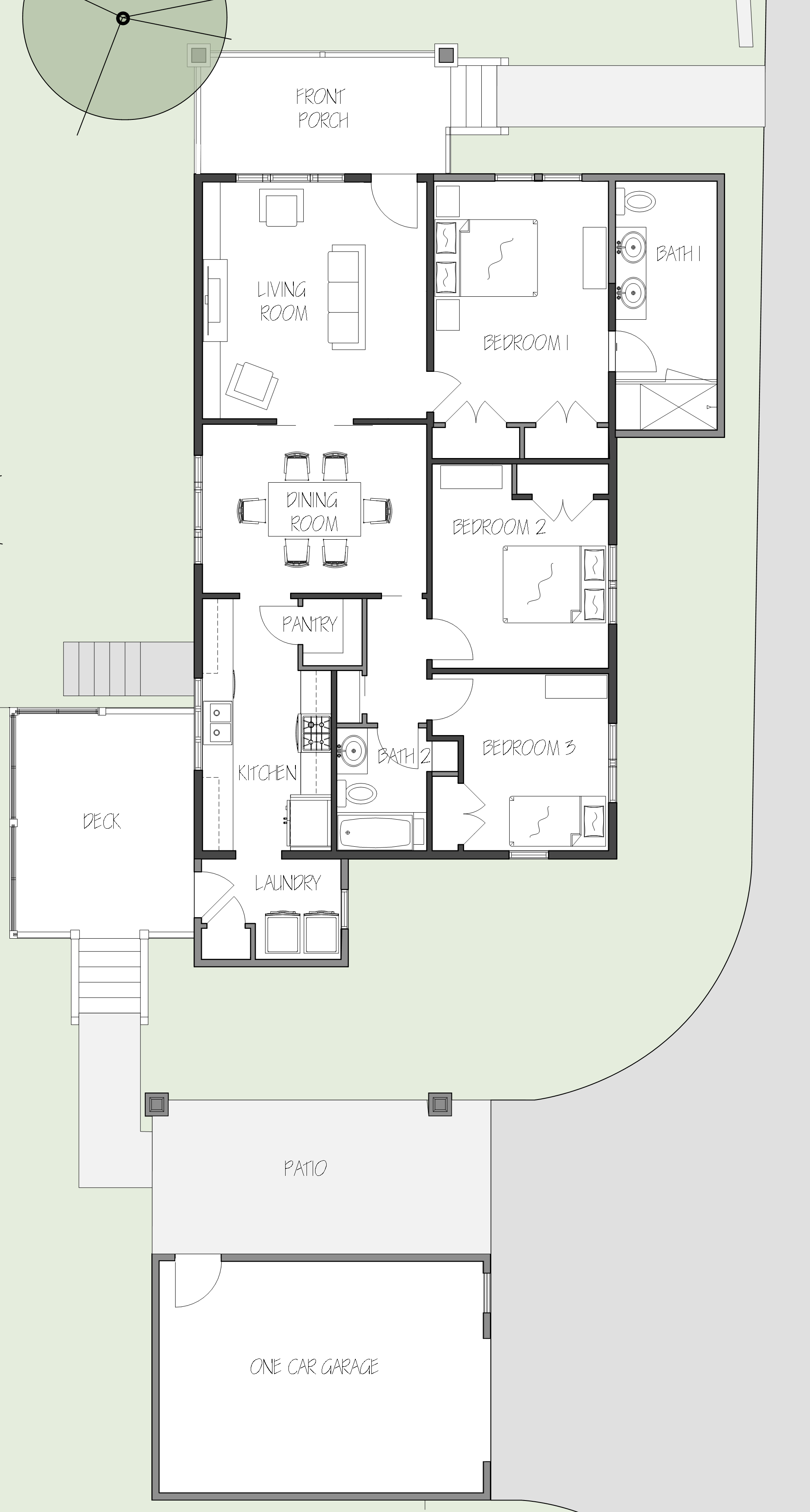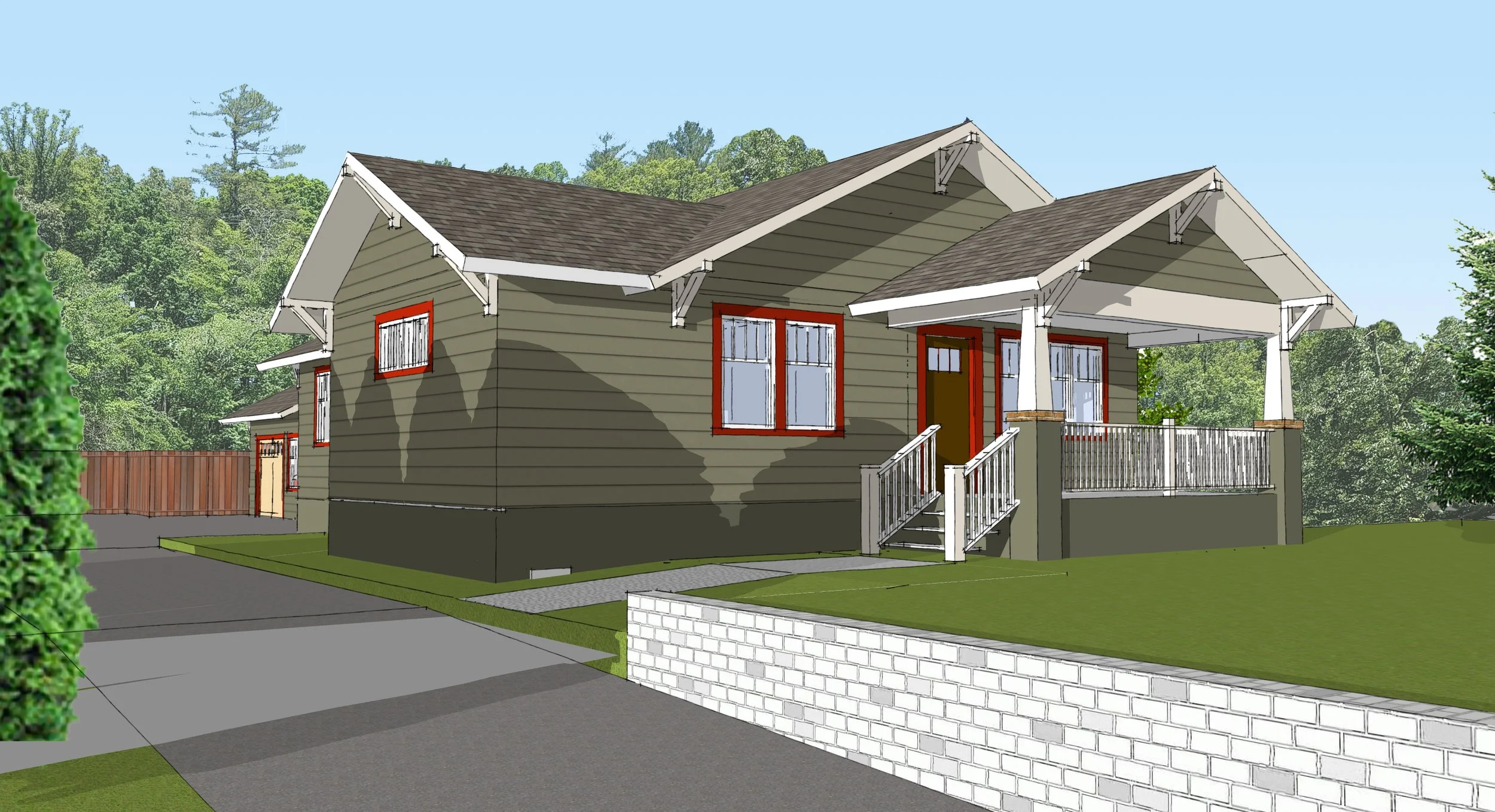Bungalow Renovation
A New Chapter for a 1920s Asheville Bungalow
This 1920s bungalow, like many in Asheville, was built to last. Solid and full of charm, it had provided a century of shelter to the families who lived there. But after decades of use, the home needed major updates to meet modern living standards and to accommodate the specific needs of its new owner, who is visually impaired.
The floor plan of the house remained largely unchanged. A new primary bedroom and en-suite bathroom was created by enclosing the original front porch, and a new front porch was added. The kitchen was completely redesigned with a better layout and new cabinetry, improving functionality and accessibility. Original wood floors were carefully patched and refinished, preserving a key piece of the home's character. Finishes and materials throughout the house were selected to support visual clarity, helping the homeowner navigate the space with greater ease and safety.
Outside, the home was re-sided with new German siding, milled to match the original profile and maintain the home’s historic appearance. A new detached garage was added, along with a new back deck that expanded the home’s usable space and improved its connection to the outdoors.
In addition to cosmetic improvements, the home underwent major infrastructure upgrades. A new HVAC system, updated electrical and plumbing, and necessary structural repairs brought the house up to current code and made it more comfortable and efficient.
The result is a thoughtful renovation that respects the home’s history while adapting it for today. With updated systems, improved layout, and accessibility-focused design, this bungalow is ready to serve its owner well for many years to come




